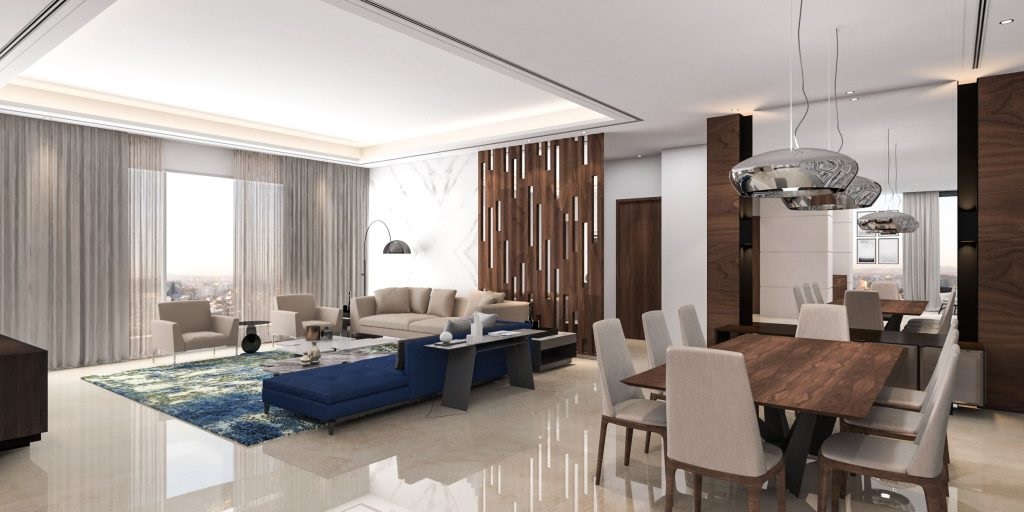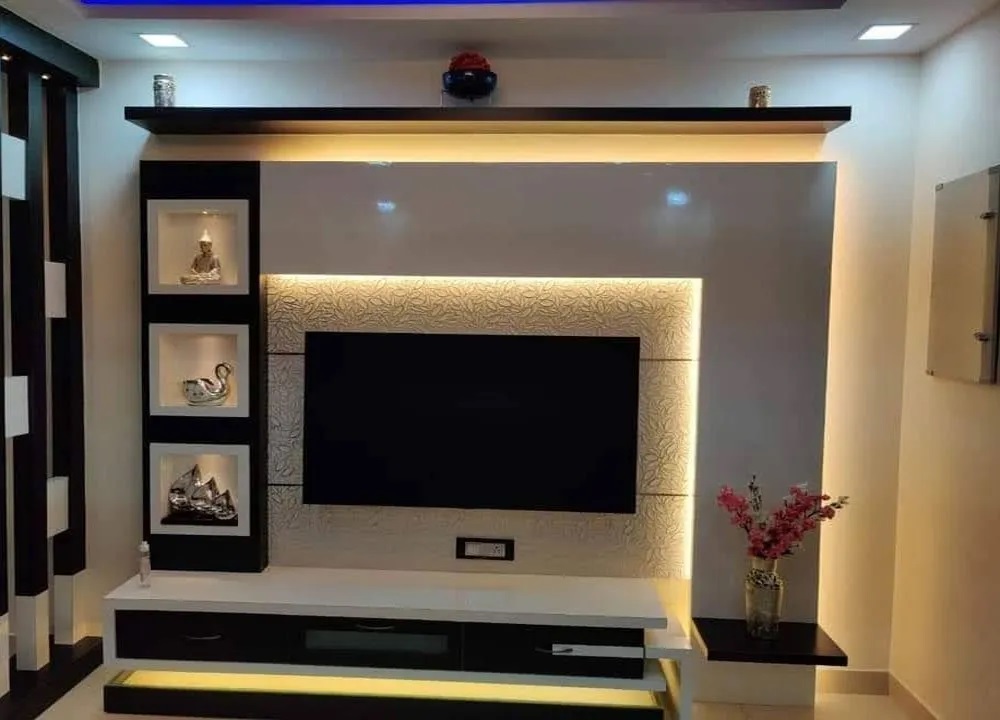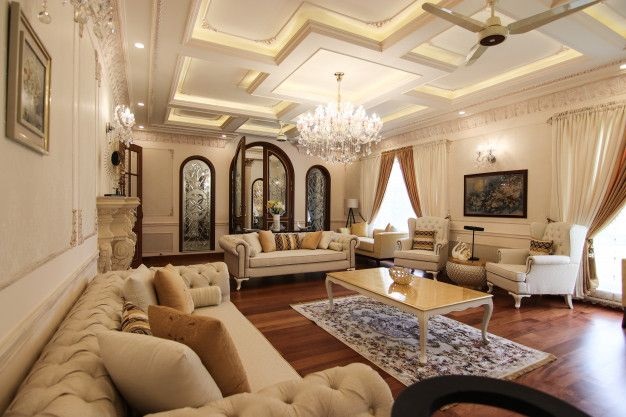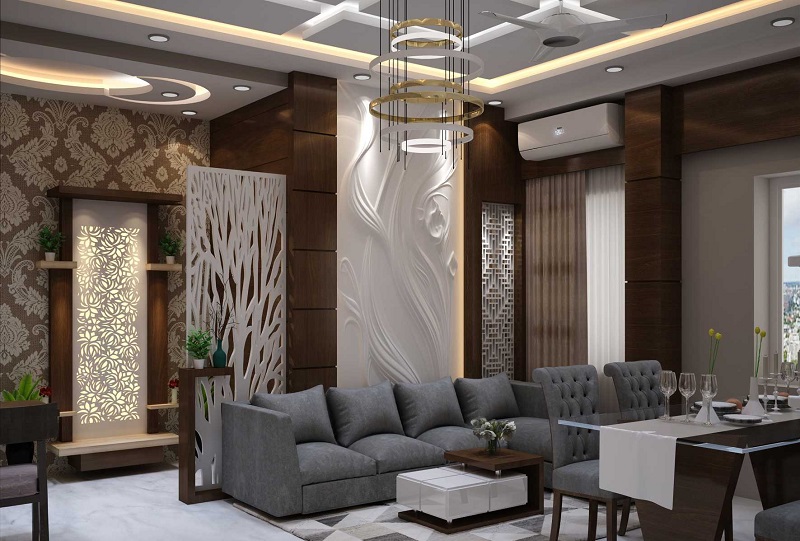When designing or renovating a home, one of the key decisions to make is whether to opt for an open concept layout or defined spaces. Both options have their own distinct advantages and drawbacks, and understanding them can help you create a living space that suits your needs and preferences. Let’s explore the pros and cons of each approach.

Open Concept
Open concept layouts have gained popularity in recent years, removing walls and barriers to create a seamless flow between different areas of the home. The main advantage of an open concept design is the sense of spaciousness it creates. By eliminating walls, natural light can flow freely throughout the space, making rooms feel larger and more welcoming. Open concept layouts also foster better interaction and connectivity among family members or guests, as everyone can easily communicate and engage with one another regardless of their location within the space.
Another advantage of open concept designs is their versatility. Without walls, the layout can be easily adapted and rearranged to accommodate different functions and activities. This flexibility allows homeowners to customize their living space based on their needs, whether it be hosting large gatherings or creating a more intimate setting for quieter moments.
However, open concept layouts do have their drawbacks. One of the main concerns is the lack of privacy. Without walls or doors to separate different areas, noise and visual distractions can easily travel from one space to another. This can be problematic for those who prefer a quiet and focused environment, or for families with children or pets who need designated areas for play or study.
Defined Spaces
Defined spaces, on the other hand, provide clear boundaries and separation between different areas of the home. This can be achieved through the use of walls, partitions, or furniture arrangements. One of the major advantages of defined spaces is the increased privacy and noise control they offer. Each room can be designated for a specific purpose, allowing for focused activities without the distractions from other areas of the home.
Defined spaces also provide a sense of organization and order. With clearly defined areas, it becomes easier to keep the home tidy and clutter-free. Each room can have its own aesthetic and ambiance, allowing for more personalized decor and design choices.
However, defined spaces can sometimes feel closed off and restrictive. The presence of walls and barriers can limit natural light flow, making rooms appear smaller and darker. Defined spaces can also hinder social interactions, as family members or guests may feel separated or isolated in different rooms.
In the end, the choice between open concept and defined spaces depends on your personal preferences and lifestyle. Open concept layouts offer a sense of spaciousness, flexibility, and connectivity but may sacrifice privacy and noise control. On the other hand, defined spaces provide privacy, organization, and personalization but may limit natural light flow and social interactions.
To make an informed decision, consider your family dynamics, daily activities, and the overall atmosphere you want to create in your home. You may also explore a combination of both approaches by incorporating partial walls, sliding doors, or furniture arrangements that can be easily modified to strike the right balance between openness and privacy.










